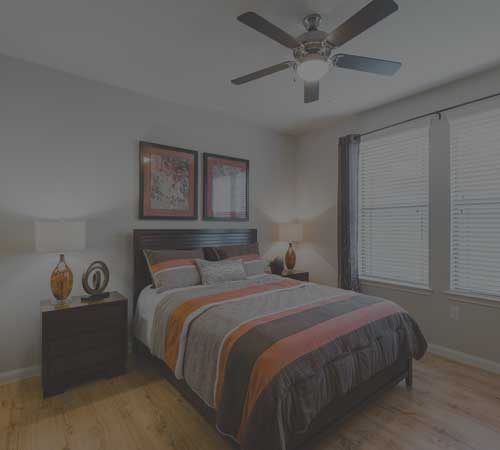
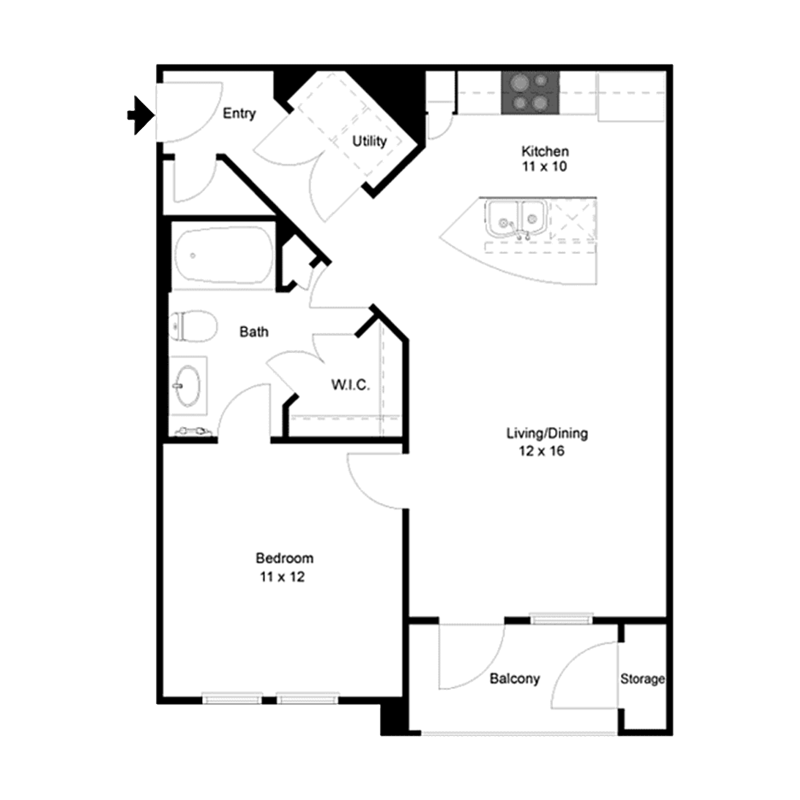
- Bedrooms: 1
- Bathrooms: 1
- SQFT: 741
Spacious, Modern, and Comfortable
With several one and two-bedroom floor plan options to choose from, ranging from 741 to 1,267 square feet of living space, there is a uniquely designed layout to meet your individual needs. The sleek and modern gourmet kitchen is equipped with energy-efficient appliances, granite counter surfaces, and upgraded track lighting strategically placed over the spacious island. Wood flooring flows throughout our apartment homes and is easy to maintain. Washers/dryers are provided for added convenience. Over-sized bedrooms offer plenty of room to move around and feature huge, walk-in closets for plenty of storage. Private patios and balconies are the perfect place to unwind after a long day, or perhaps opt for a relaxing bubble bath in your oversized garden tub.
Experience our community for yourself by exploring our interactive online tours, or by booking your appointment to come and visit today.



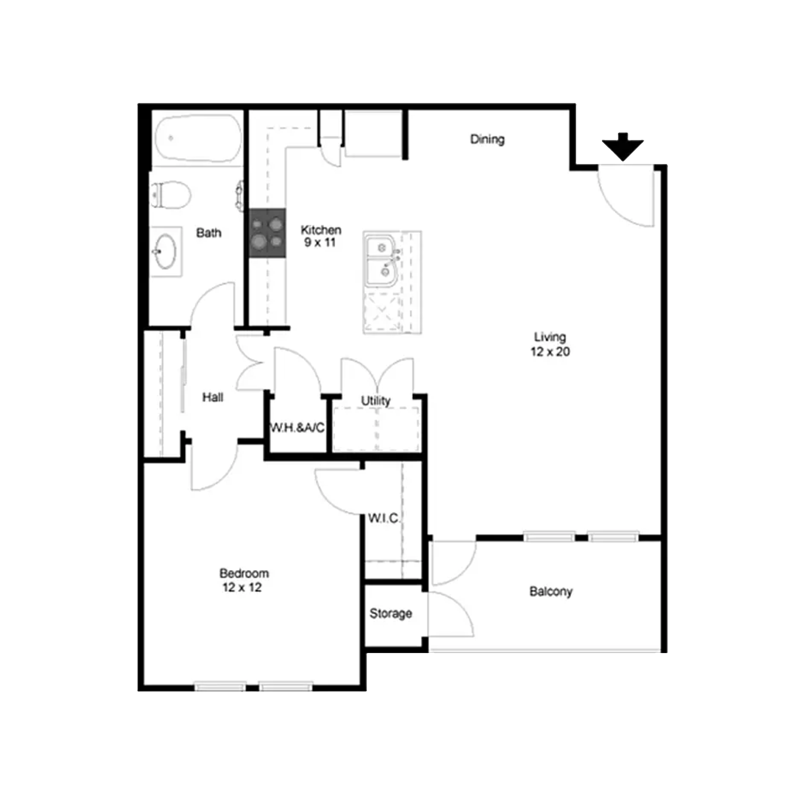

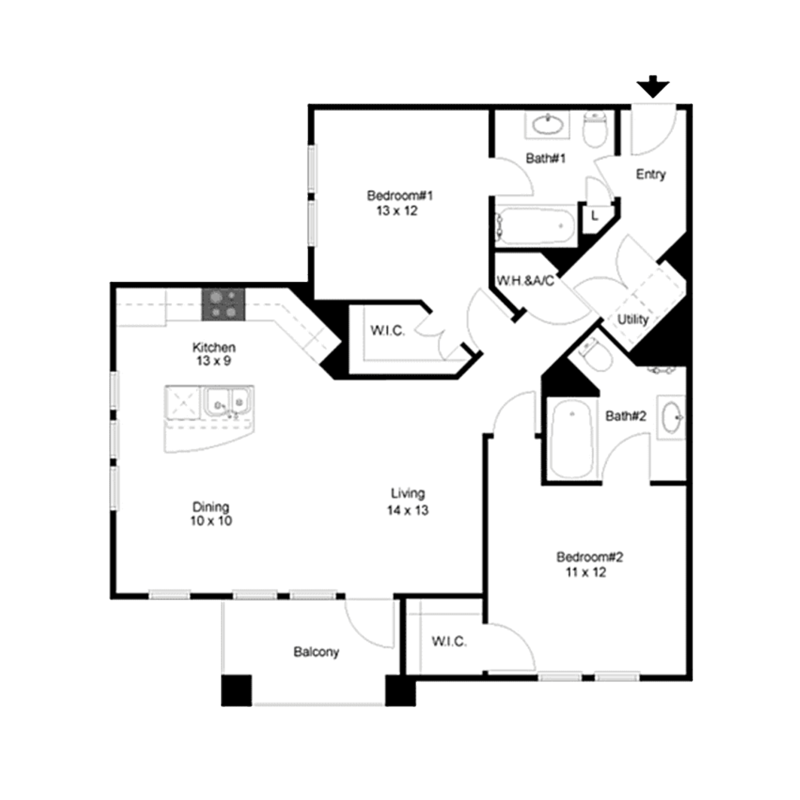

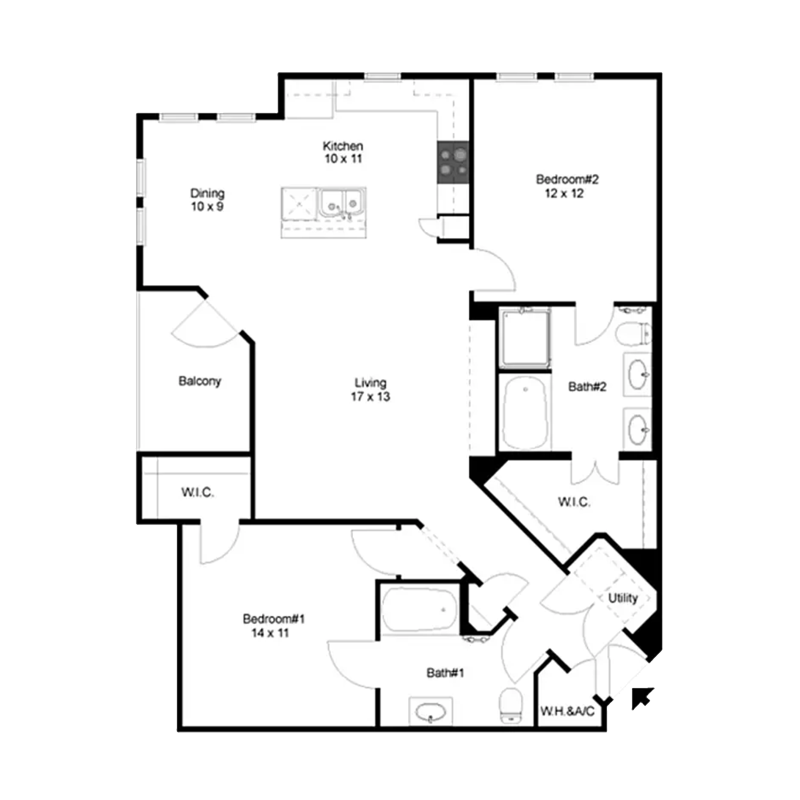
All information presented on this website is deemed reliable but is not guaranteed and should be independently verified by the users of this website.